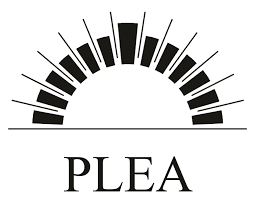Street canyon geometry and microclimate : Designing for urban comfort under arid conditions
The Oxford Photovoltaic House : Lessons for the future UK PV industry
The Oxford Photovoltaic House was built to help establish photovoltaics (PV) as a viable technology in the UK through the medium of a high profile demonstration project. To achieve this objective a 4kW peak PV array was built on a south facing roof of a new super-insulated low energy house in Oxford completed in April 1995. The demonstration project has provided an opportunity to test the barriers that exist to the wider use of the technology in the UK, to assess the performance of the roof in the UK weather and to evaluate the potential contribution of domestic photovoltaics to the energy supply in the UK. The findings to date of this project are described.
Sailing boat design: Models of appropriate technology for sustainability
It is not uncommon to see references to primitive and vernacular architecture when discussing sustainability. The point is that most of the earth’s land surface has been colonised by man sheltered by such dwellings without the use of fossil energy. Modern building design is on the other hand almost synonymous with high energy use, one of the main threats to sustainability. It is interesting to draw a parallel with ships. A glance at a world map as at the end of the last century will show all the main seas and coasts charted. This was all achieved by the sailing ship. Furthermore, as late as the 1930s the grain ships, descendants of the great clippers, were crossing oceans, and even up to the 1950s Thames sailing barges were carrying goods around our coasts. Since then however, development in sailing vessels has taken a dramatically different course from that of the modern building. The emphasis has been on pleasure and sport rather than utility and in many cases has allowed the purest zero-energy principle to be maintained. Under the incentive of competition, scientific and engineering sophistication has resulted in the modern sailing yacht becoming the ultimate passive machine. It has to function in an extremely complex environment between the sea and air. The surface may be rough or smooth, the hull upright or heeled. It will pitch, yaw and roll in response to waves. It has to move with speed and safety, and most would agree that is has to be a thing of beauty at the same time. These complex criteria mean that yacht design method is a rich mix of intuition, experience and analysis; a close parallel with architectural design. This paper describes and illustrates this process and suggests that there might be useful lessons for sustainable architecture.
The Bioclimatic Domestic Space Components : Variations of their Architectural Translations on the Periphery of the Mediterranean Sea
Each one of these ten mediterranean house sketches is a specific composition from the four following spatial elements: a heavy-opaque unit, a light transparent unit, a water element, and a fire element.
The heavy-opaque space unit, shelter for the cold season, is the most permanent one, either under its whole form or cutted by the void of an impluvium or a patio.
The water element is always crossing the different areas of the house, showing the sequence bathroom – kitchen – water basin or fountain.
The fire element stands either on teh medium living room, when it is used both for kitchening and heating, or on the light living room, when it is only used for kitchening.
The light-transparent space unit is the most variable of all, since it can be translated into a canopy in Barcelone, a solar gallery in Nice, a pergola in Rome, a peristyle in Athens, a conservatory in Istambul, a cannis-terrace in Beirut, a claustra-patio in Alexandra and Algiers, a tent in Tripoli and a claustra-cannis-terrace in Tunis.
Without anticipate the final nature of the components of every specific housing model, a bioclimatic approach based upon the consideration of the four basic elements above mentioned, leads to an integration with the local constraints by a particularization of each one by a special use of materials, orientations and architectural forms.
To the two thermo-hygrometric poles of each climate correspond the two basic units, heavy-opaque and light-transparent., the one extreme towards inside, the other extreme towards outside.
The two fire and water elements, crossing the house and variant according to each climate, act as the modulator elements of the atmospheres, the one thermically in the way of a warmer but dryer, the other hygrometrically in the way of a damper but cooler.
The ten following house sketches illustrate the variations of the interdependant relations between the four basic elements above mentioned

