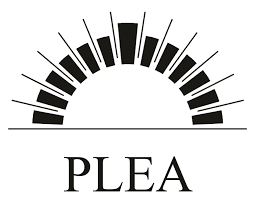Switchable Façade Technology in Environmental Design
Assessing Environmental Comfort – Towards a systemic quantitative and qualitative approach
Building envelope design for natural ventilation
Environmental comfort in self-constructed houses
An evolutionary model for sustainable design
Morphological parameters for urban dispersion models
A method to calculate geometrical input parameters for urban dispersion models is presented. Two cases are considered according to the relative size of the pollutant plume compared to the building size. Applying image processing techniques to urban Digital Elevation Models (DEMs, 3-D urgan databases), simple geometrical parameters over extensive urgan areas are calculated. Some preliminary results are shown for a case study in central London. It is envisaged that the technique will be developed to support urban designers and planners to assess the performance of different urban developments in terms of pollutant dispersion.
Speculative offices in Milton Keynes: Reconciling environmental design with commercial viability
Speculative offices form a large part of the UK property market. This paper presents a design that attempts to reconcile the demands of environmental design and commercial viability. The cost plan and intended programme are standard and the design fulfils all the conventional commercial criteria of an experienced speculative property developer. The concentration has been on achieving a convincing background of permanent elements (form, orientation, envelope, etc.) allowing an additive and adaptable approach to more transient elements (services, space-planning, etc.). Environmental moderation is handled tectonically and used to articulate the buildings and external spaces.
The Berlaymont Building: The European Commission headquarters designed to be a model of environmentally conscious building
Passive downdraught cooling: Architectural integration in Seville
Passive Downdraught Cooling is a technique which will potentially become a substitute for conventional air-conditioning in Southern Europe and the hot dry regions of the world. As well as providing substantial energy savings, the technique avoids the need for ductwork, fans and suspended ceilings, and reduces the need for refrigerant based cooling. However, this approach has architectural implications which extend the vocabulary of “passive design”.

